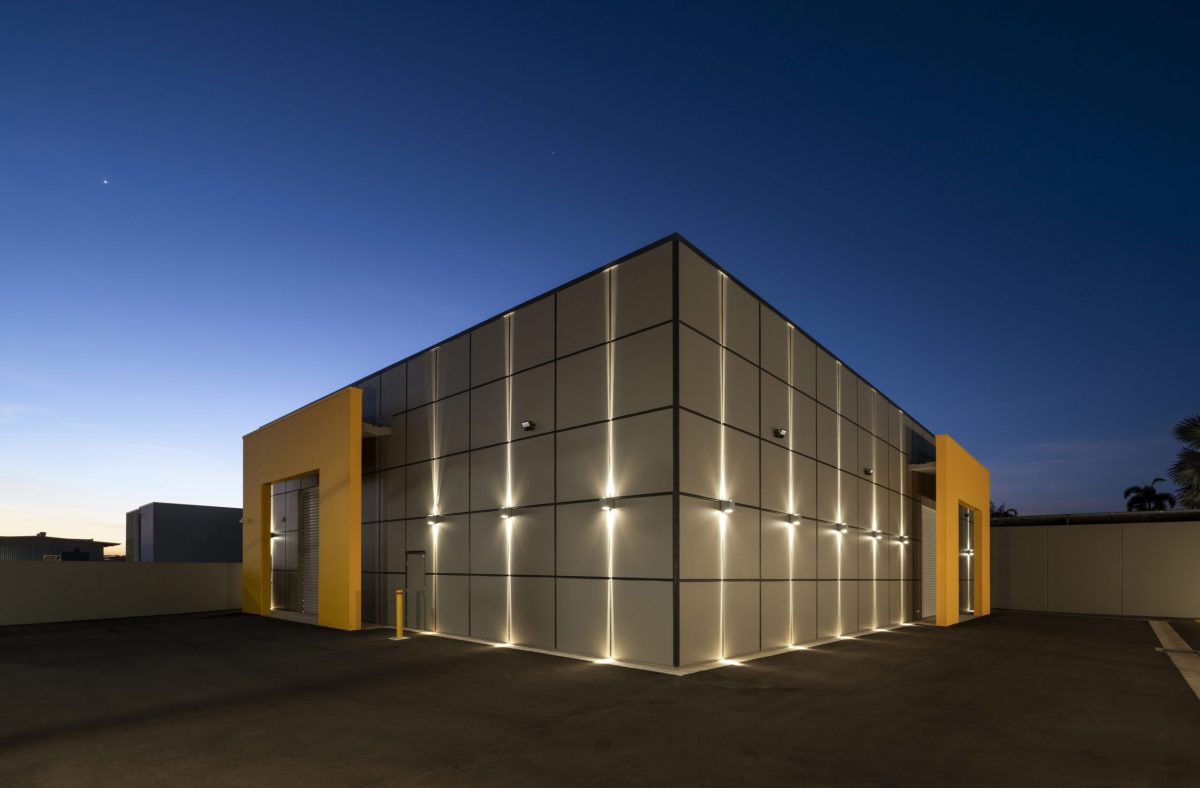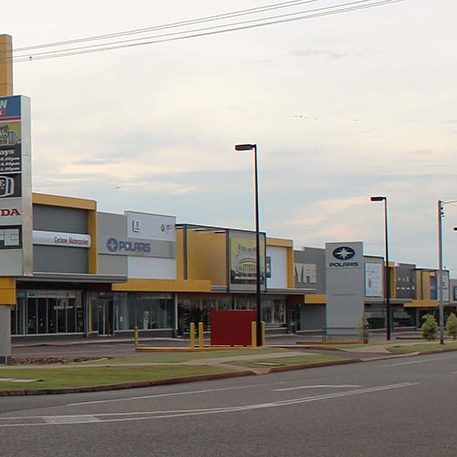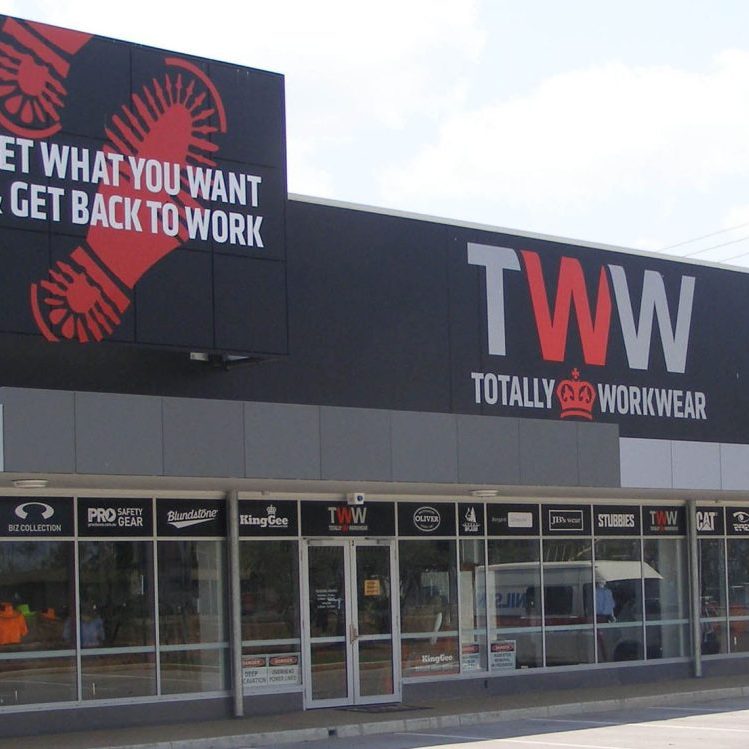Gaymark approached DKJ projects.architecture to design their new Storage Facility, at 67 Benison Road, Winnellie NT.
A detailed warehousing brief was provided, inclusive of a “design focus” request for a “minimalist, elegant corporate storage box”.
DKJ worked collaboratively with our Client, analyzing the site, functional requirements, and prepared numerous conceptual sketches, until a bold, but simple, monolithic aesthetic was agreed.
The new Warehouse design includes 550m2 of open internal space, with bathroom amenities, car-parking, loading bays, pylon signs, and a secure boundary fence.
This 24 hour design also considered day and night, security, and more importantly, achieve a nighttime aesthetic outcome
Design challenges included a sloping site, landscape setbacks, and crime and safety issues (CPTED) principles.
DKJ provided a full service, including design, documentation, tender and construction phase project management, and successfully delivered the project on time and on budget.
Client: Gaymark Pty Ltd Builder: Norbuilt



