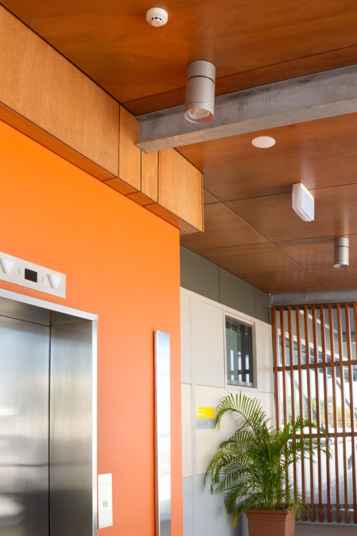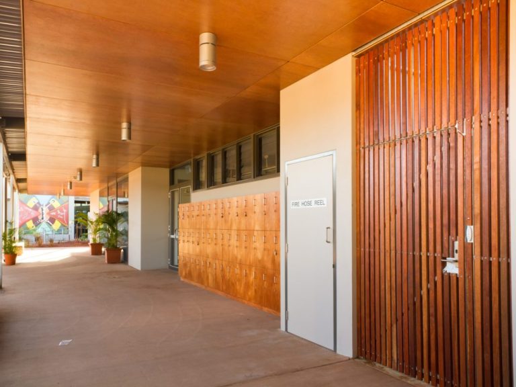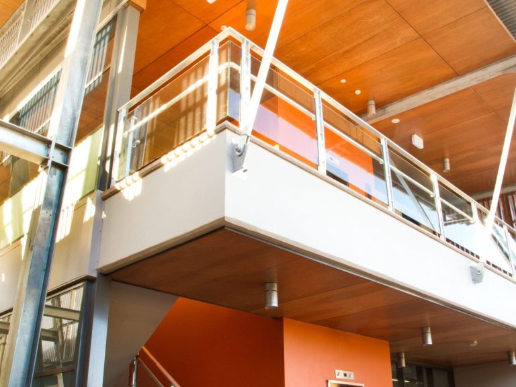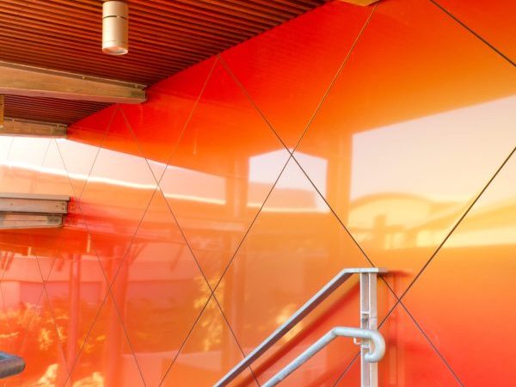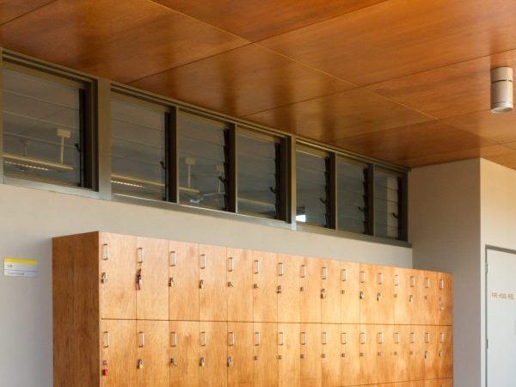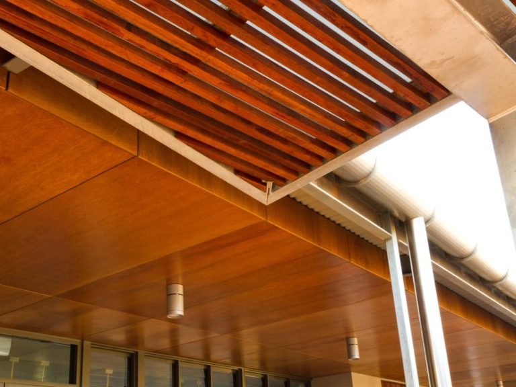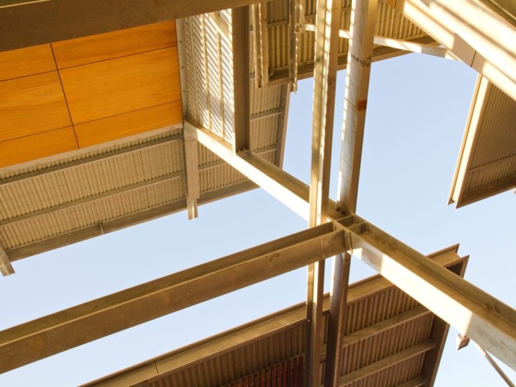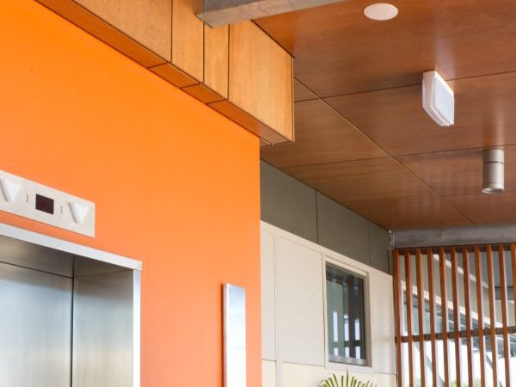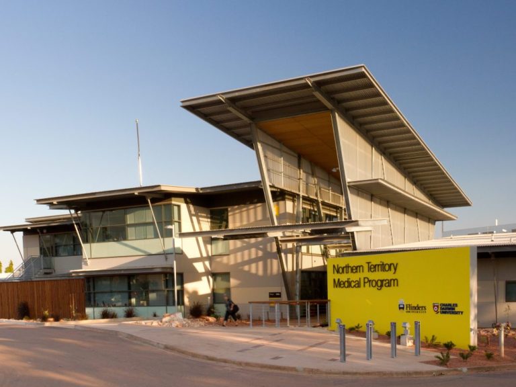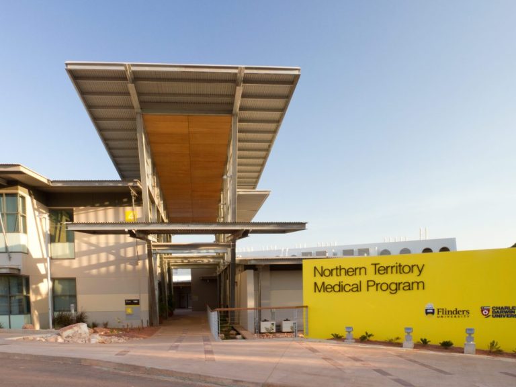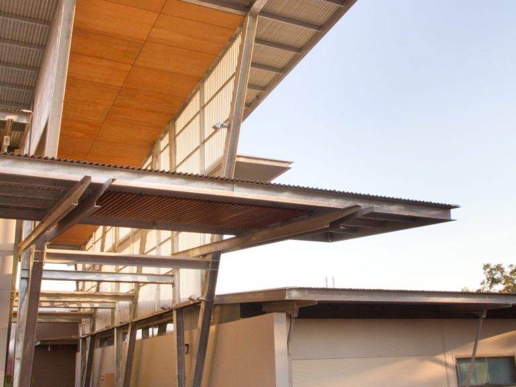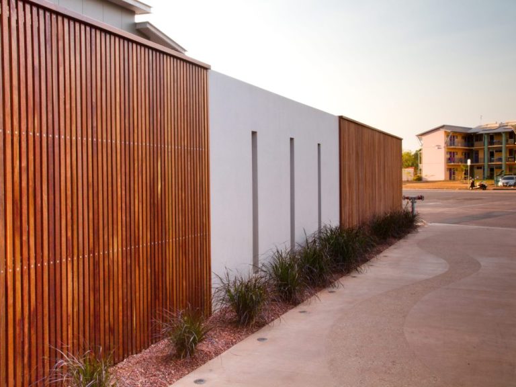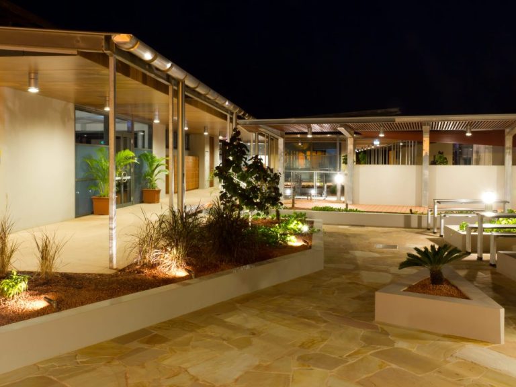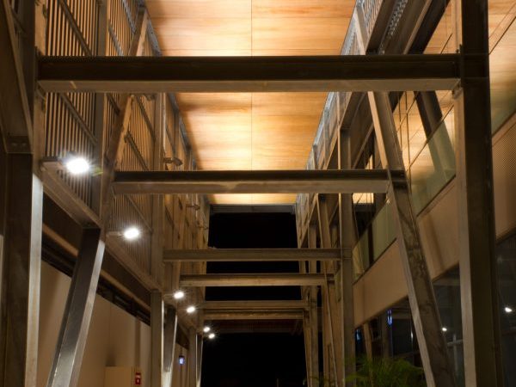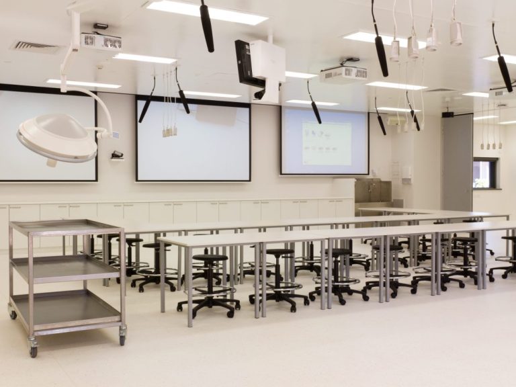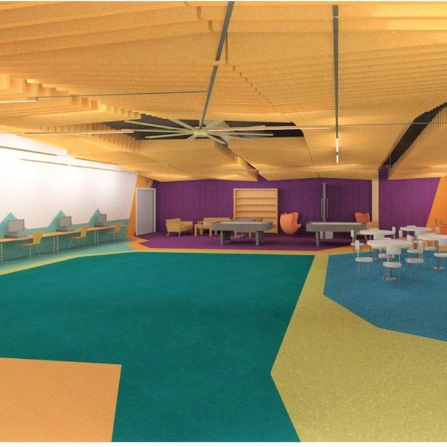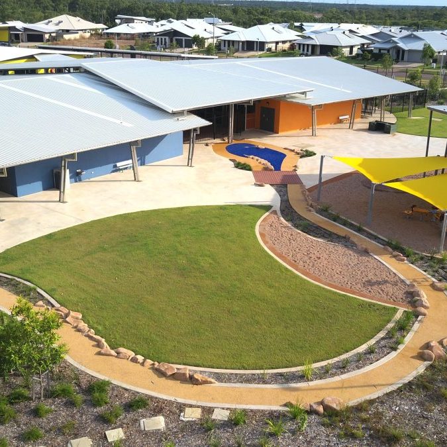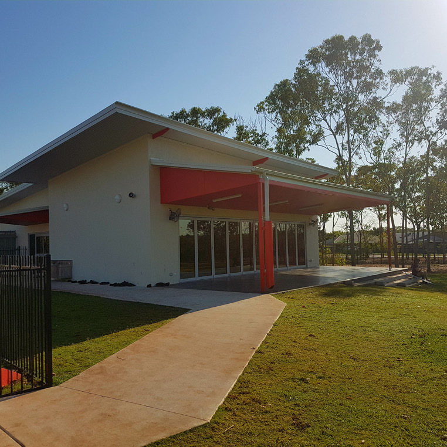Charles Darwin University School of Pharmacy & Northern Territory Medical Program Facilities
Strategic planning and design was undertaken by DKJ projects.architecture to achieve a brand new 4200m2 GFA multilevel Medical Science and Pharmaceutical buildings. Facilities include teaching laboratories, classrooms, academic and administration facilities, smart AV and recording technologies.
The buildings house Graduate Entry pharmaceutical and medical students. Every effort was made to ensure the buildings were energy efficient in their design, construction and ongoing use. The buildings incorporate the best technologies in teaching and curriculum delivery for this unique program, with a strong emphasis on information technology and video conferencing.
The buildings have a definable Territory and Indigenous flavour, with all of the dedicated spaces flow out onto landscaped courtyards that provide access to both indoor and outdoor learning spaces.
Construction began in April 2010 and was completed in June 2011.
Client: Charles Darwin & Flinders Universities
Awards: 2012 AIA NT Tracey Memorial Award
2012 AIA NT People’s Choice Award
2012 AIA NT The Colourbond Award for Steel Architecture
2012 AIA NT The Reverend John Flynn Award for Public Architecture



