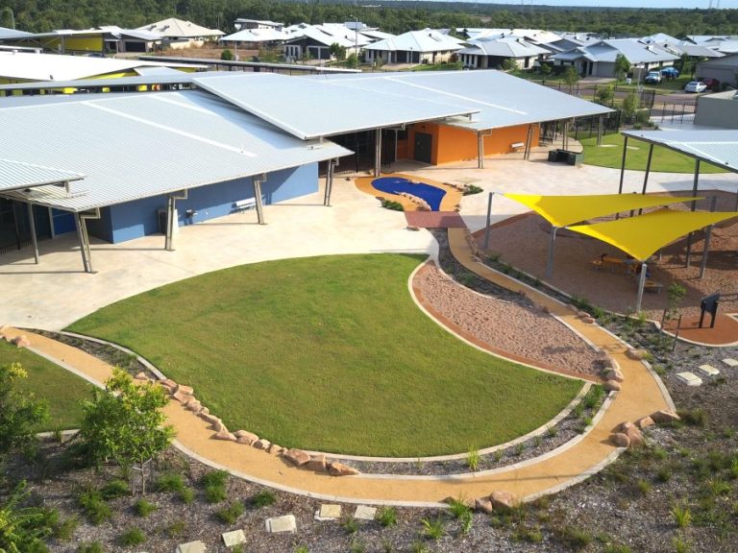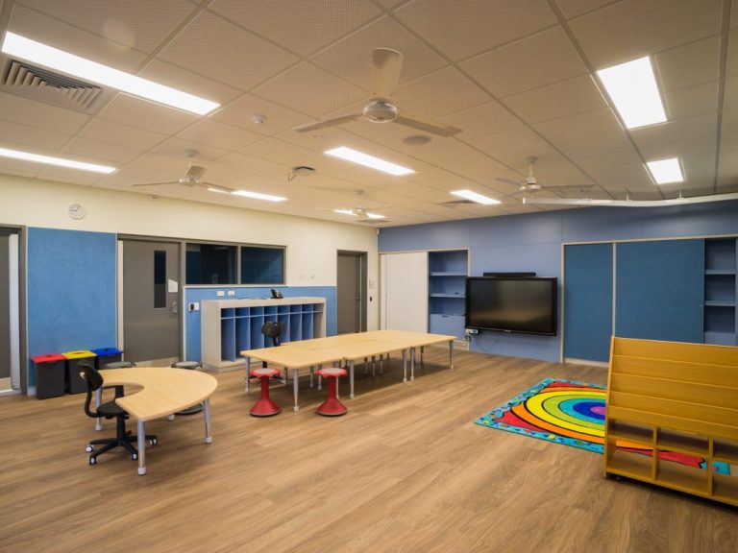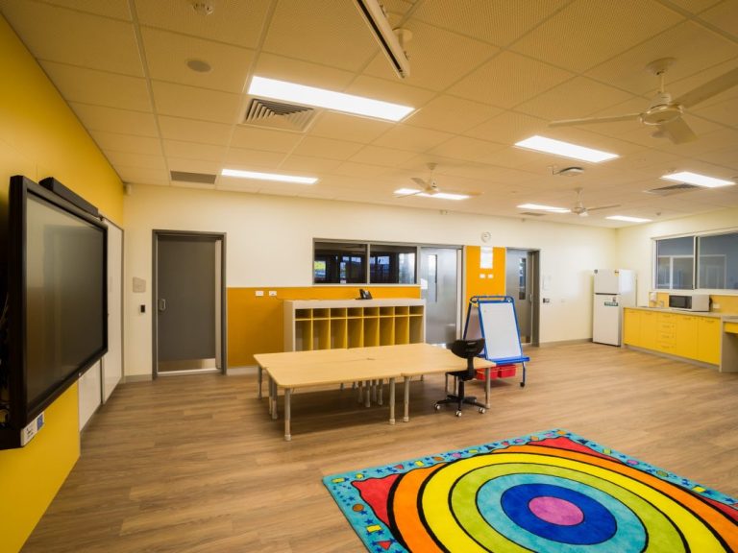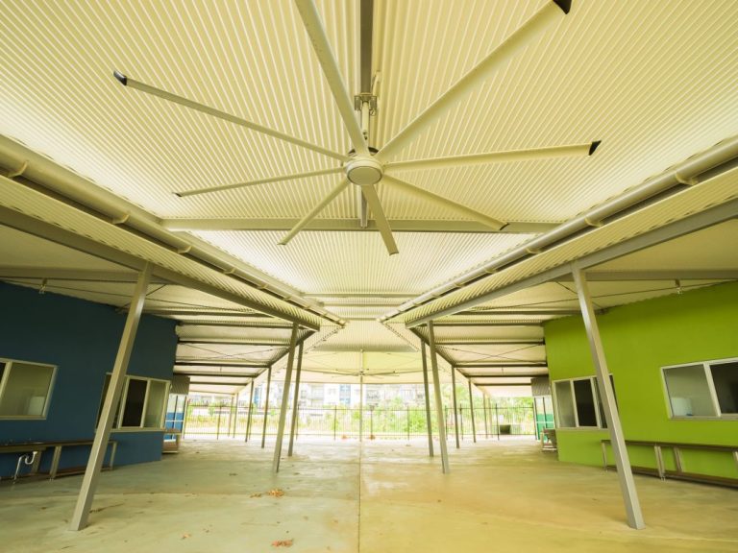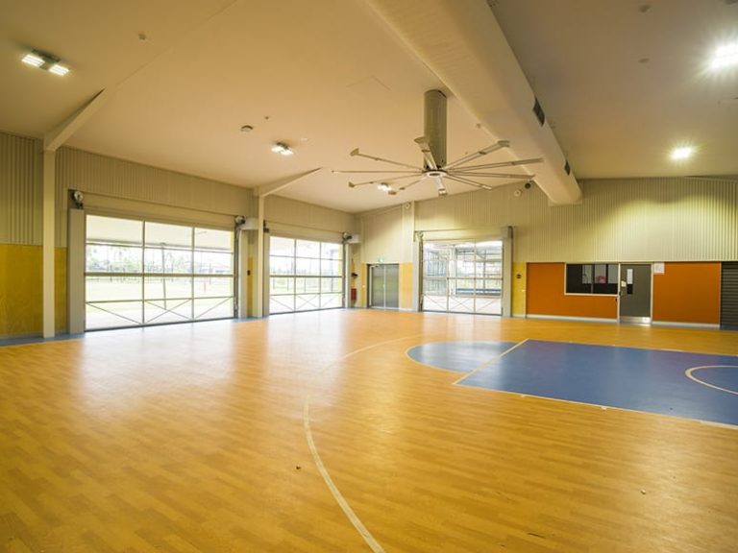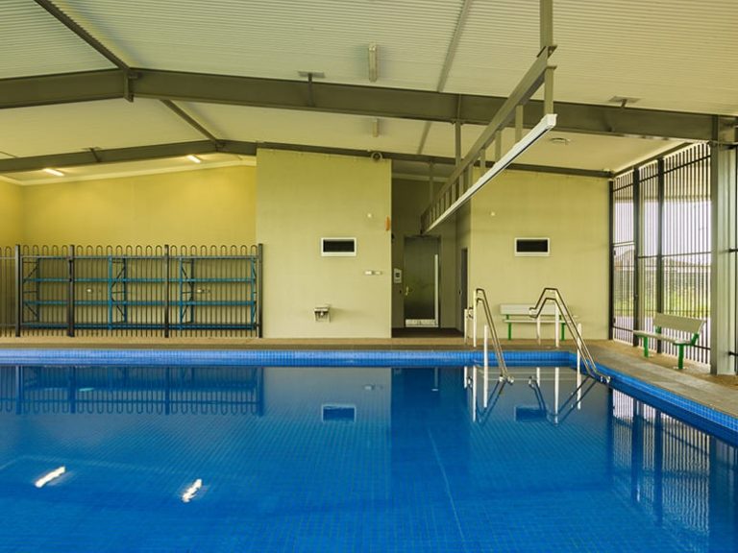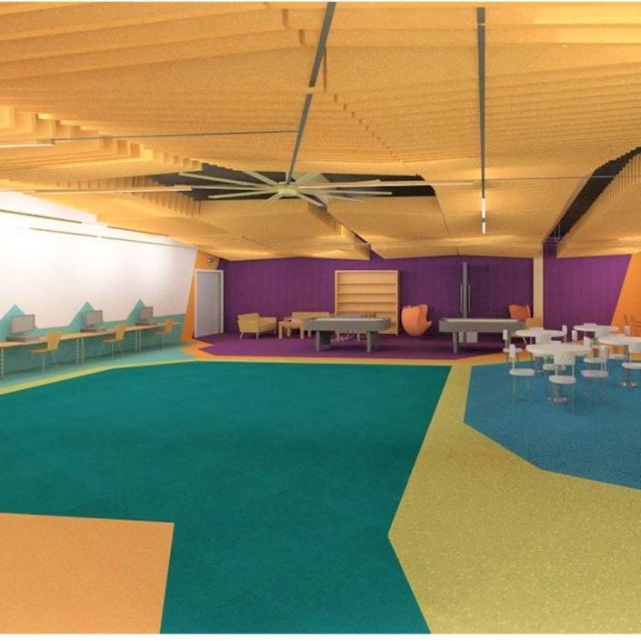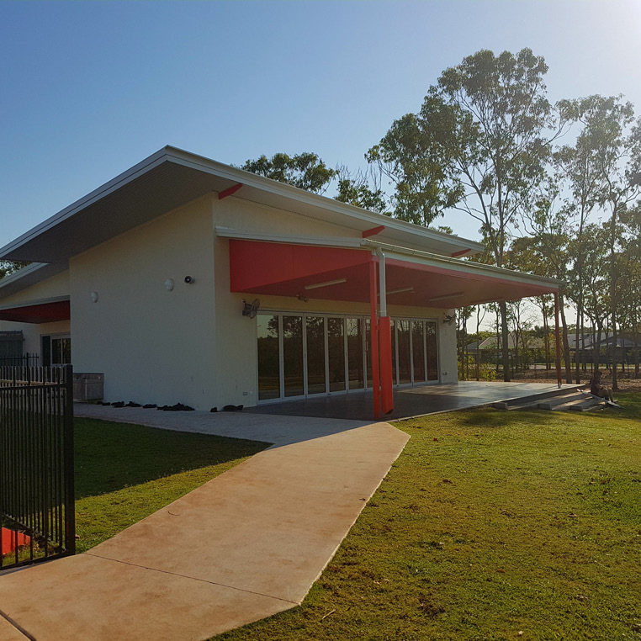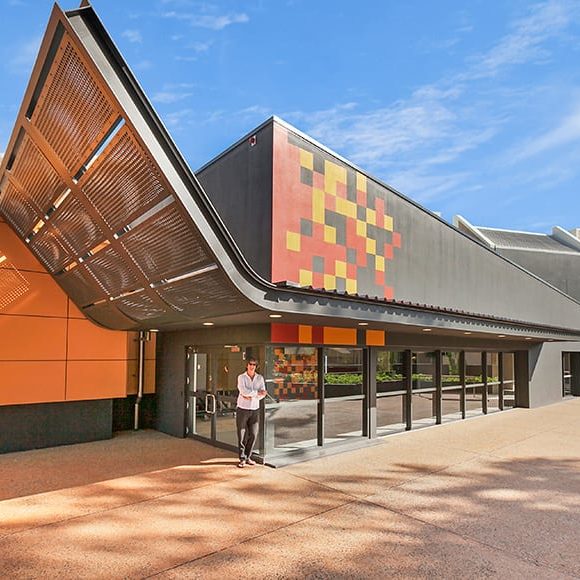Forrest Parade School, NT, Palmerston
The Forrest Parade School brief stipulated, ” The project must demonstrate innovation, commitment, vision and capability to deliver the services required.” From day one DKJ projects. architecture, in association with education experts Berverly Hocking, Thomson Rossi and Brown Falconer, Focussed on innovative design which did not replicate any other design concept in use around Australia, whilst relating to the needs of the students and staff, providing the means to nourish each child intellectually, psychologically, physically and emotionally to create in each child pathway to life.
The design consolidates all accommodation under two principal steel roof structures floating over the spaces below, creating strong, linear forms. Large roof overhangs were employer to provide weather protection whilst incorporating raised roof sections to enhance ventilation and light transfer.
We also developed new levels of transition to covered outdoor learning environments and this crafting of several internal spaces allows learning to occur beyond the classroom environment.

