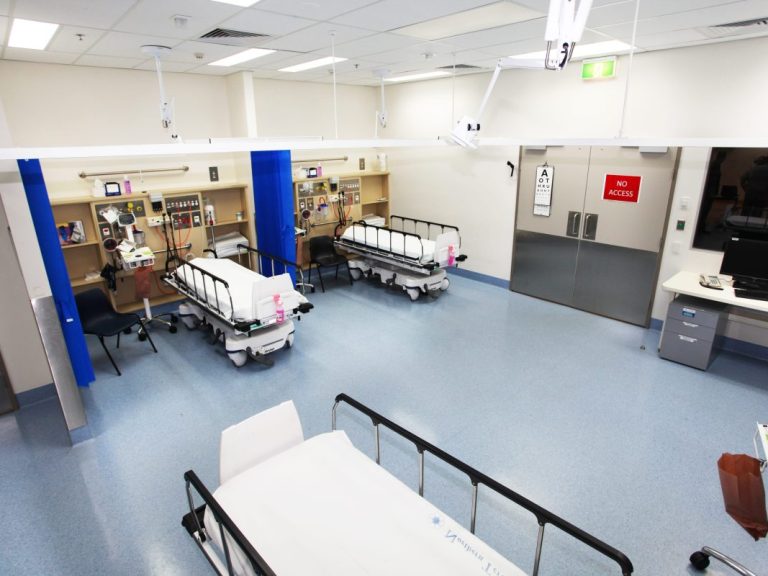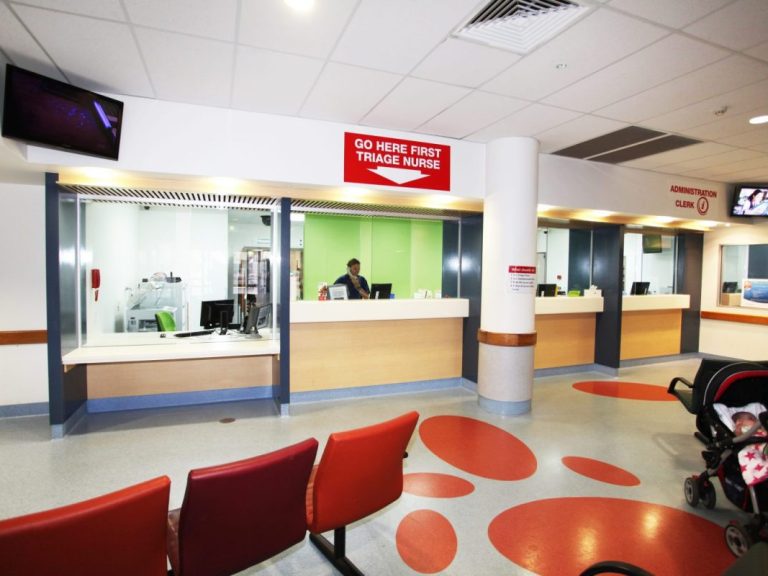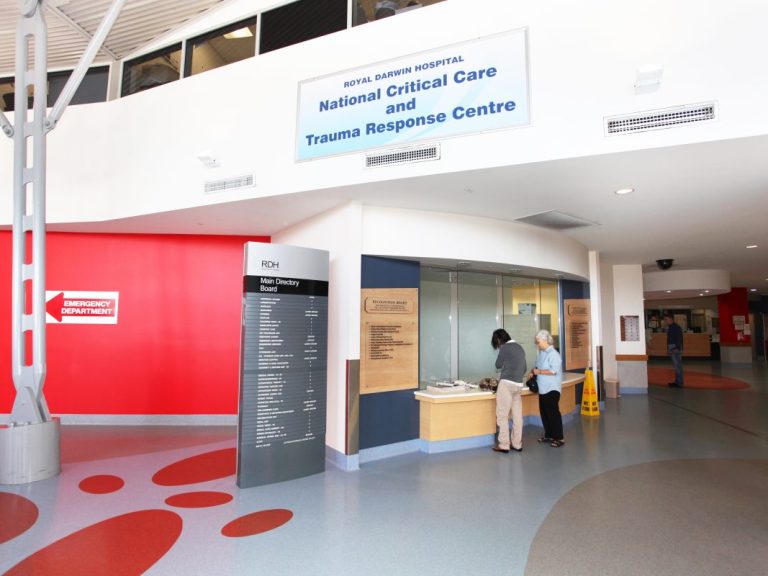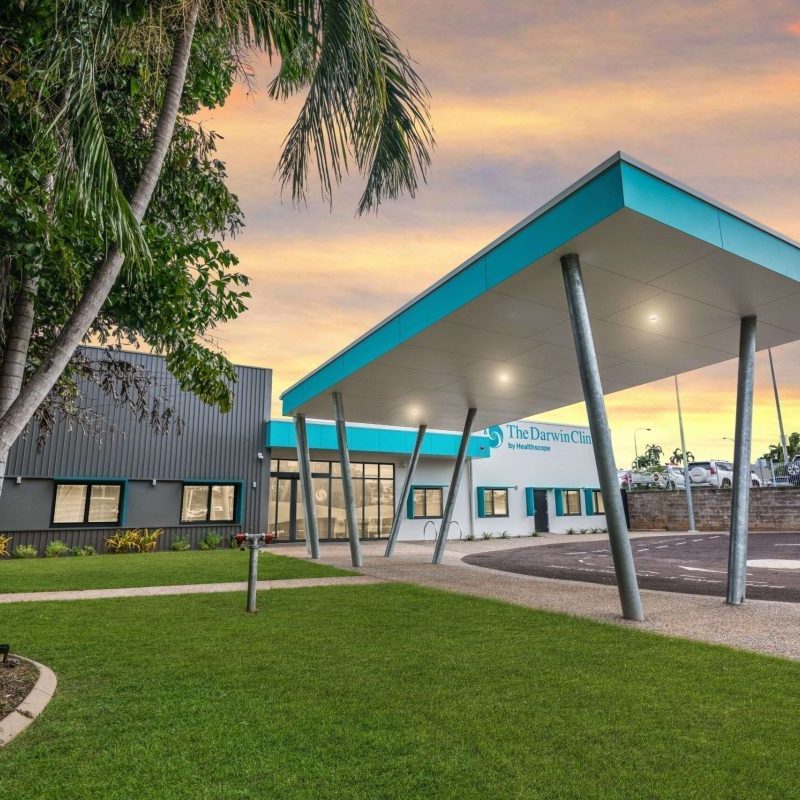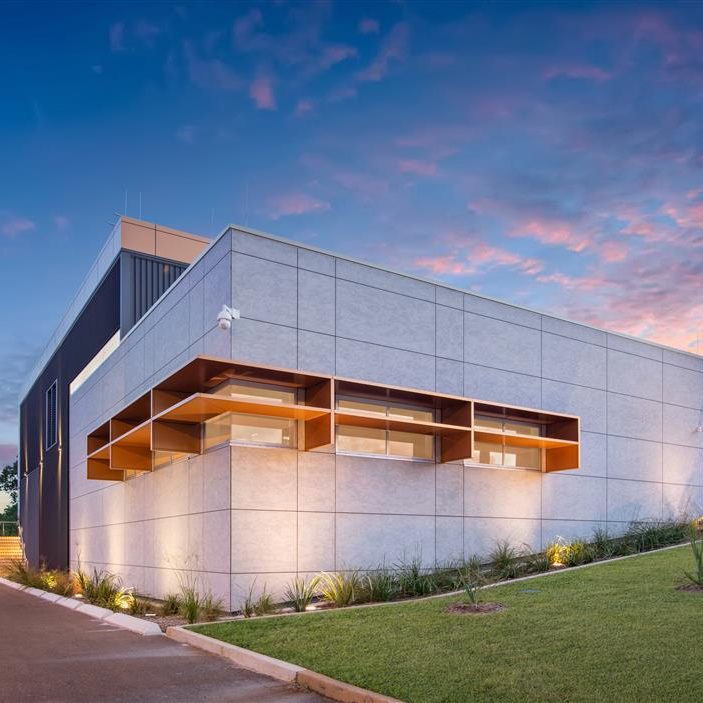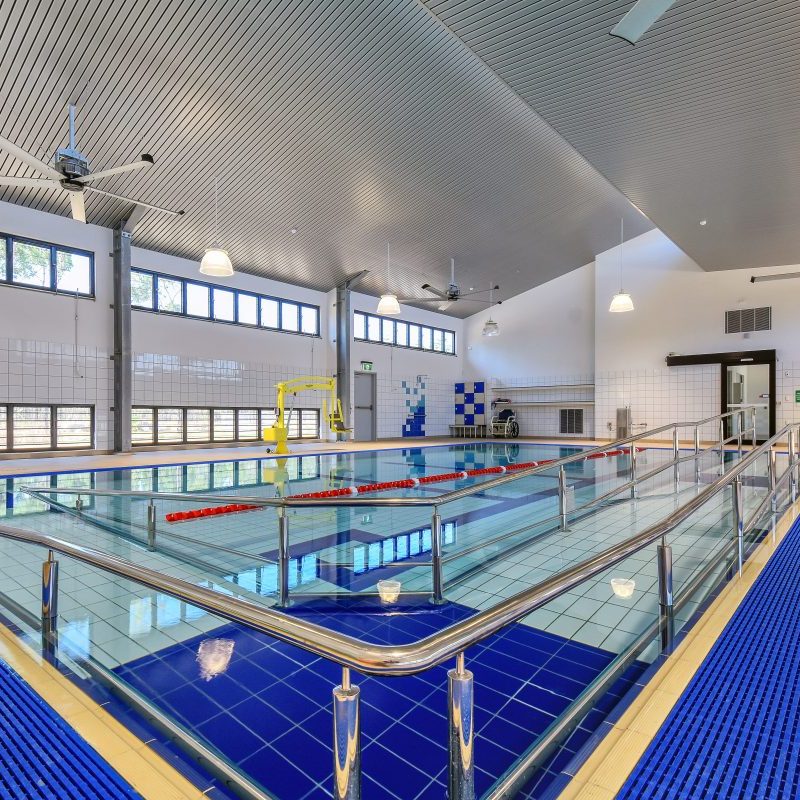Royal Darwin Hospital Emergency Department
DKJ projects.architecture were engaged by the Department of Construction and Infrastructure as lead consultant to develop the design and document the upgrade of the Emergency Department at the Royal Darwin Hospital. The project comprised a new 6 bed “fast track’ patient receiving area and waiting room, a 3 bed “clinical in-training nurse” area, a 3 bed extension to the pediatric area and a storage area extension.
Constraints on available floor space required construction of new Emergency Department Reception and Triage Counters in the waiting area and a new information counter in the adjacent main ward building foyer. The works were staged and demolition and construction access controlled to allow for continued operation of the Emergency Department and adjacent clinical areas. This project was very well received by the hospital staff and patients.
Client: Department of Health & Infrastructure

